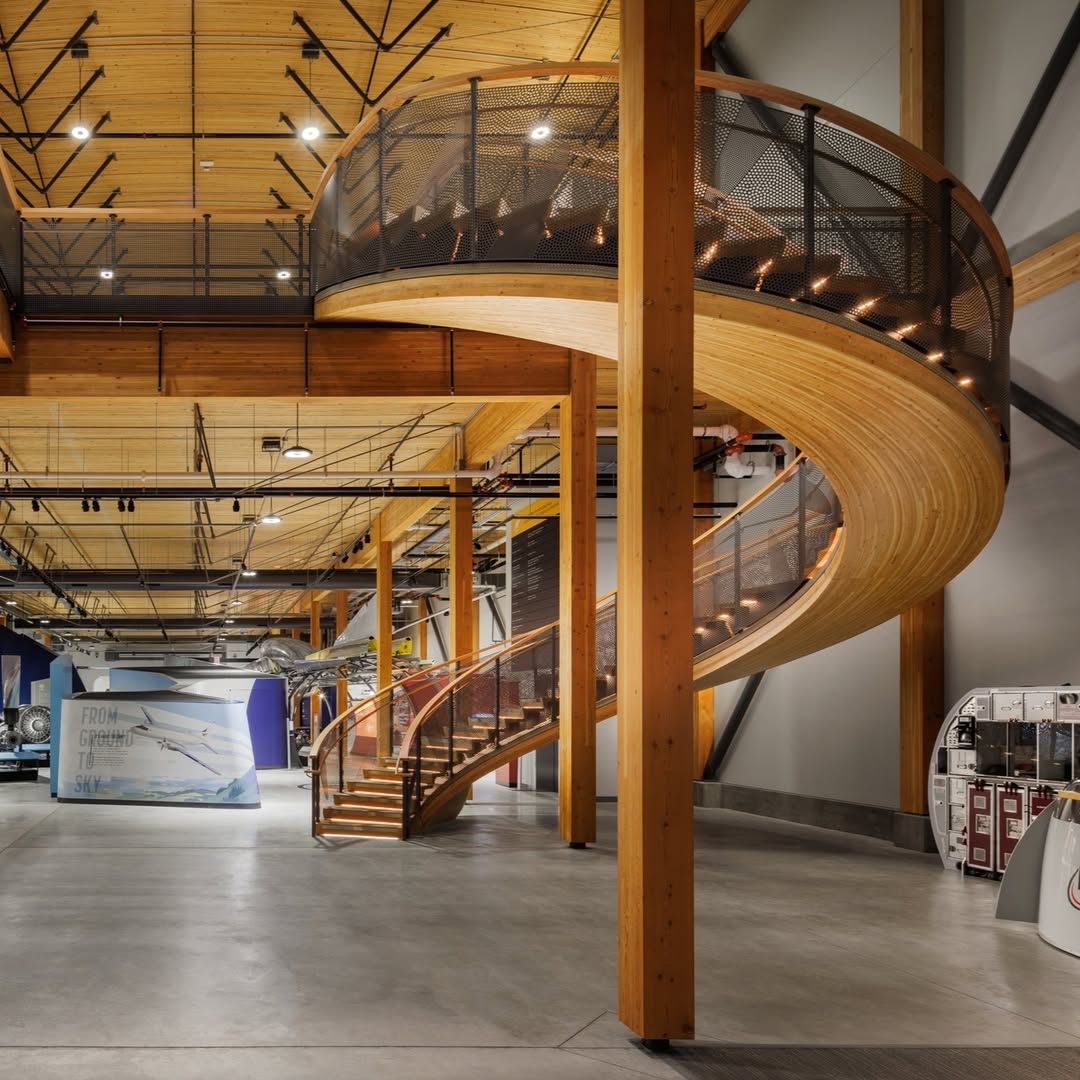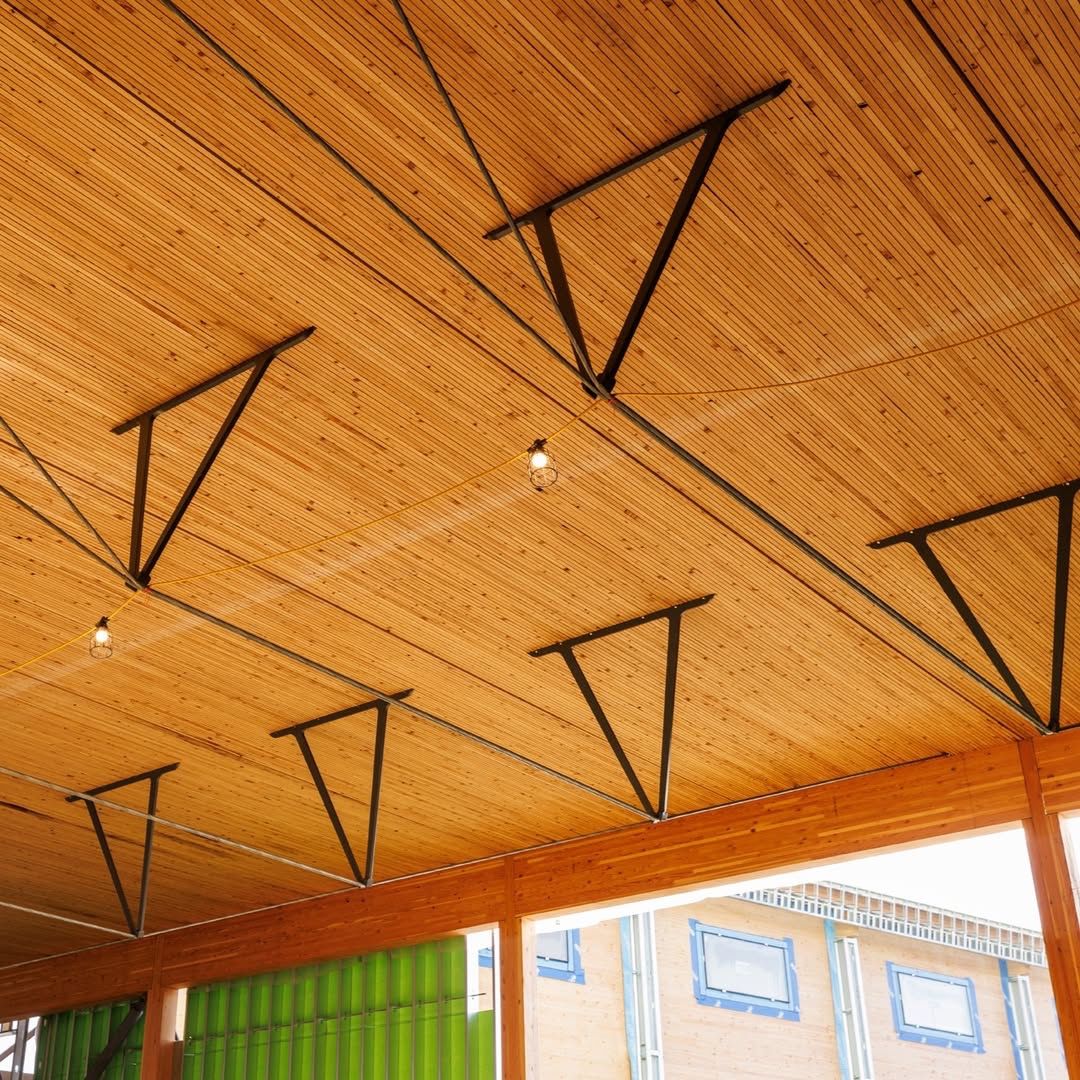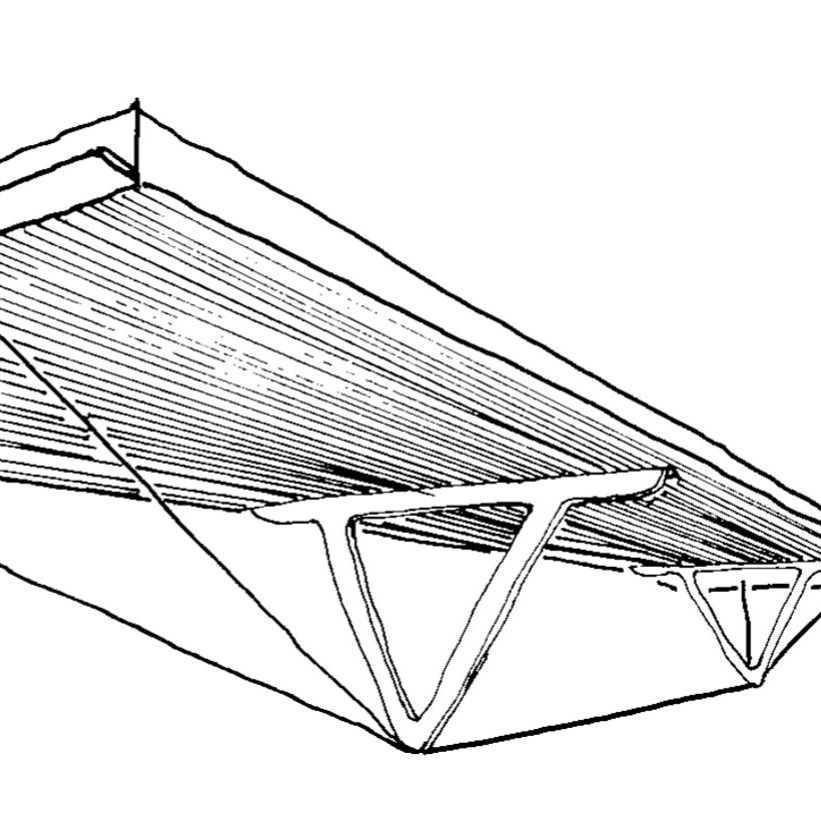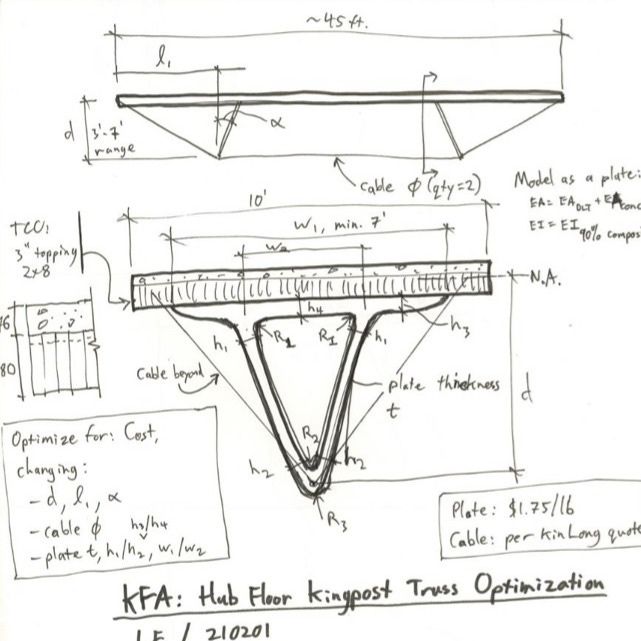Project Overview
Development of a unique hybrid structural solution combining timber, steel, and concrete elements to achieve a 45ft clear span floor system for museum application, demonstrating innovative sustainable construction techniques.
Technical Specifications
| Component | Detail | Performance |
|---|---|---|
| Clear Span | 13.7m (45ft) | Museum grade |
| Panel Type | Dowel Laminated Timber | Notched system |
| Truss Design | Queen-posted | 3D configuration |
| Composite Action | Concrete topping | Floor integration |
| Cable System | Minimal design | Structural support |
System Components
| Element | Material | Function |
|---|---|---|
| Floor Panels | DLT | Primary structure |
| Posts | Steel | Load transfer |
| Topping | Concrete | Composite action |
| Cables | Steel | Tension system |
| Connections | Hybrid | System integration |
Key Design Elements
. Structural Innovation:
- Hybrid material integration
- Composite action
- Deflection control
- Vibration management
. Sustainability Features:
- Low-carbon materials
- Timber utilization
- Efficient design
- Resource optimization
. Performance Criteria:
- Museum standards
- Clear span achievement
- Aesthetic integration
- Technical excellence
Discover more from Construction Methodology
Subscribe to get the latest posts sent to your email.






