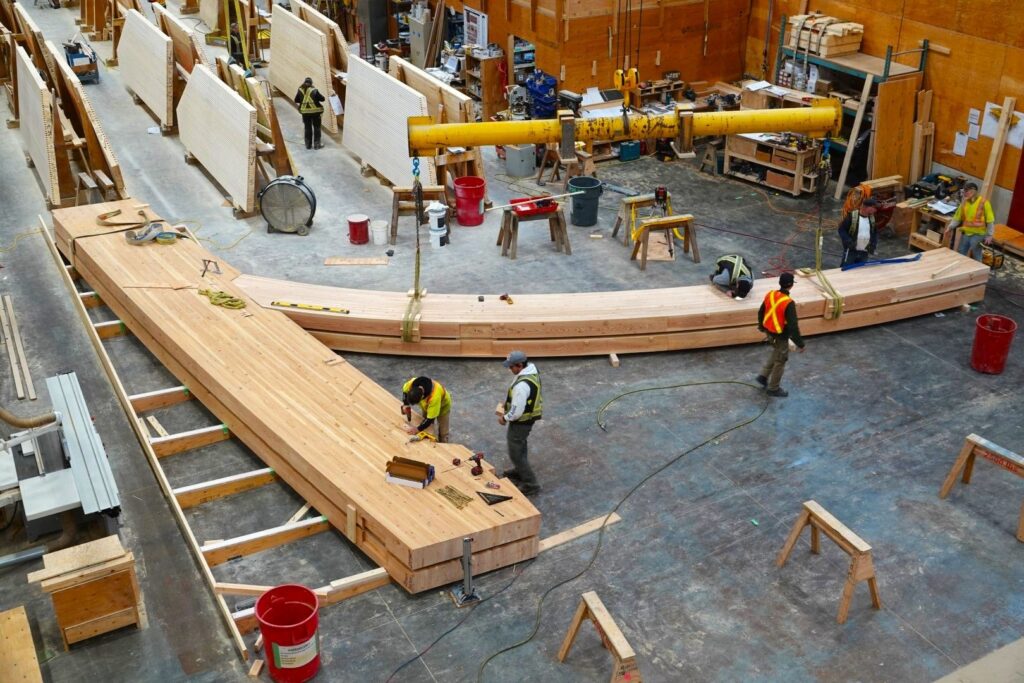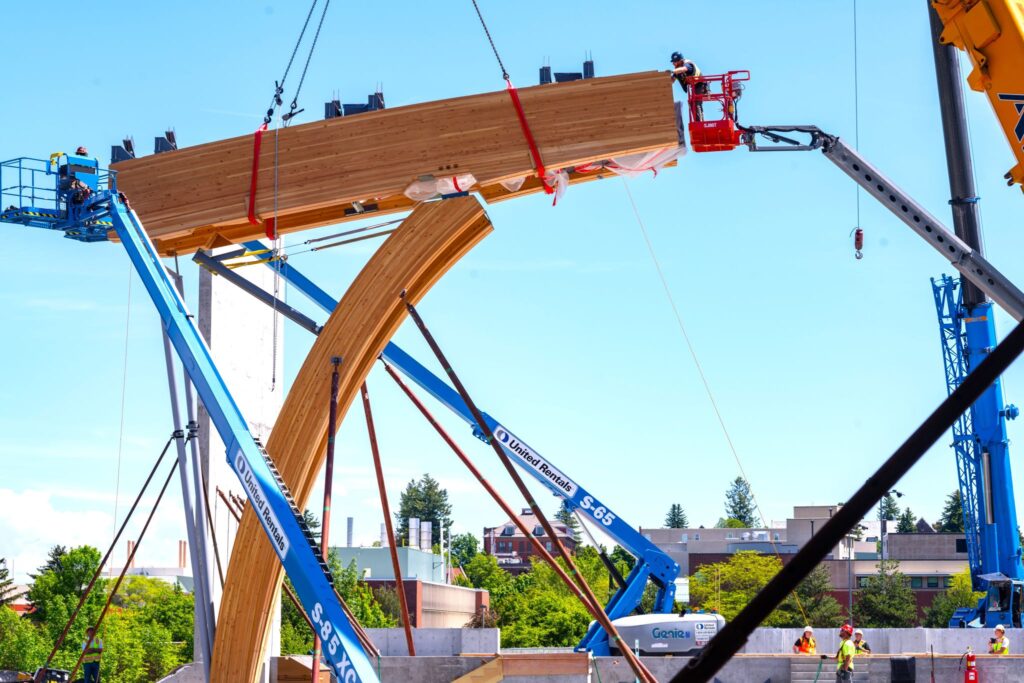Project Overview
A sophisticated 120ft (37m) clearspan timber portal frame has been engineered for the University of Idaho’s basketball arena, featuring innovative structural solutions and off-site pre-assembly techniques.
Technical Specifications
| Parameter | Detail |
|---|---|
| Span Length | 120ft (37m) |
| Structure Type | Timber Portal Frame/Arch Hybrid |
| Load Transfer | 450,000 lbs (2000kN) |
| Seating Capacity | 4,200 spectators |
| Assembly Method | Three-component off-site |
| Integration | Mechanical duct system |
Structural Innovation
| Component | Engineering Solution |
|---|---|
| Column Design | Sloped for arch action |
| Load Transfer | Compression-dominant |
| Connections | Epoxy rod system |
| Beam Reinforcement | Perpendicular grain support |
| Visual Design | Curved column profile |
| Assembly | Pre-fabricated sections |
Technical Achievement
Key features include:
. Portal-to-arch conversion
. Advanced connection design
. Integrated mechanical systems
. Unobstructed sightlines
. Pre-assembly optimization
. Height work reduction
Construction Benefits
The design delivers:
. Efficient load transfer
. Simplified installation
. Reduced site complexity
. Enhanced aesthetics
. Improved safety
. Optimized timeline
Discover more from Construction Methodology
Subscribe to get the latest posts sent to your email.











