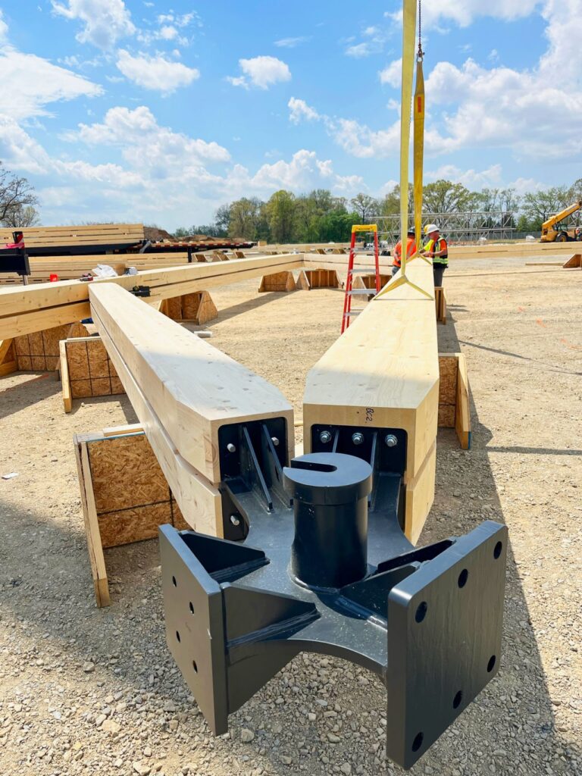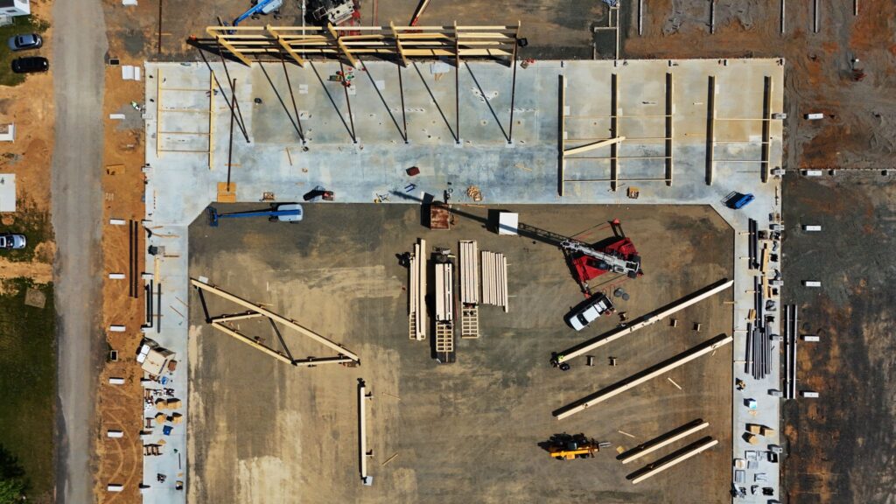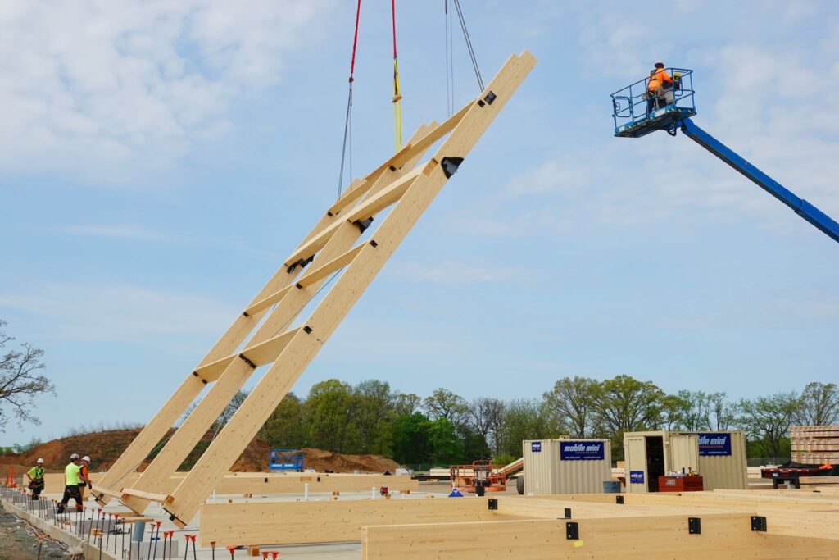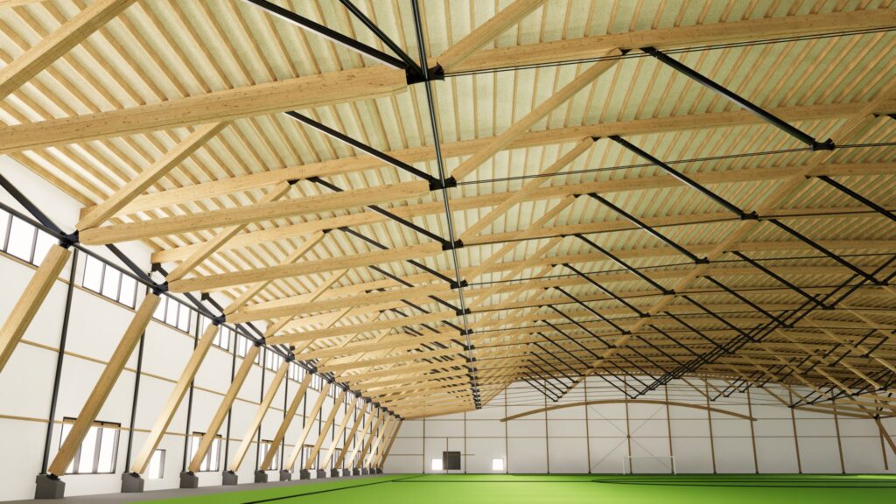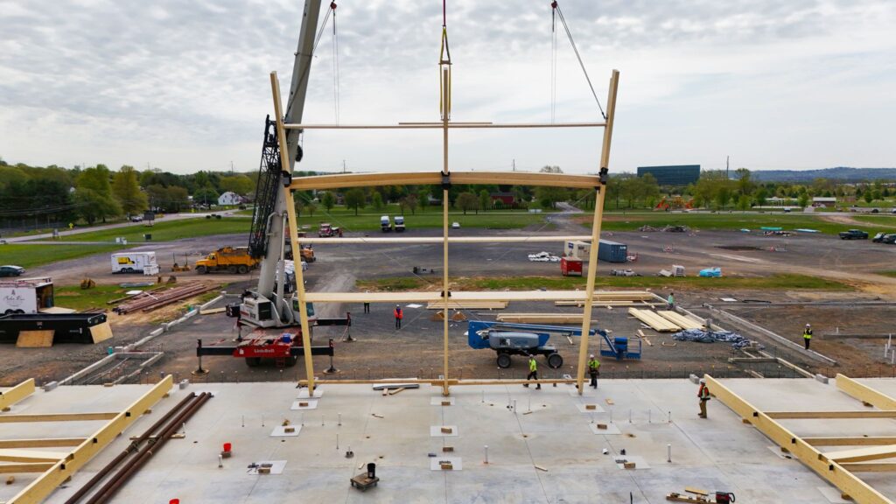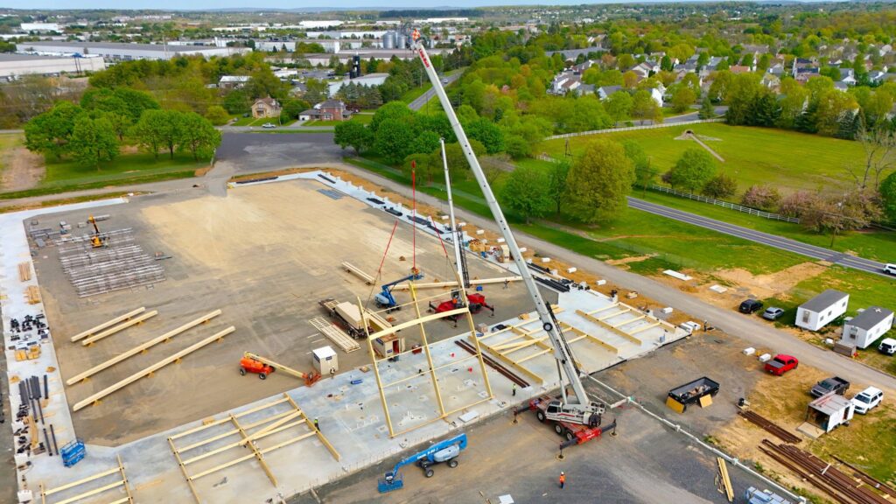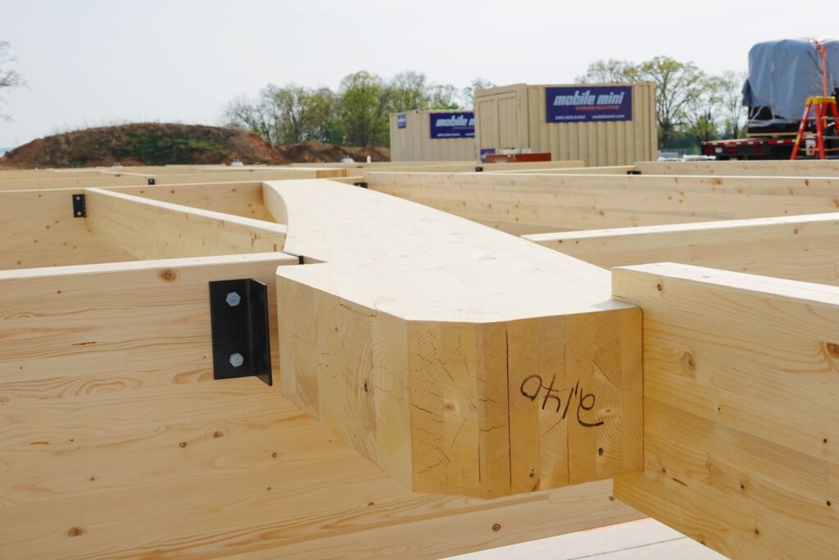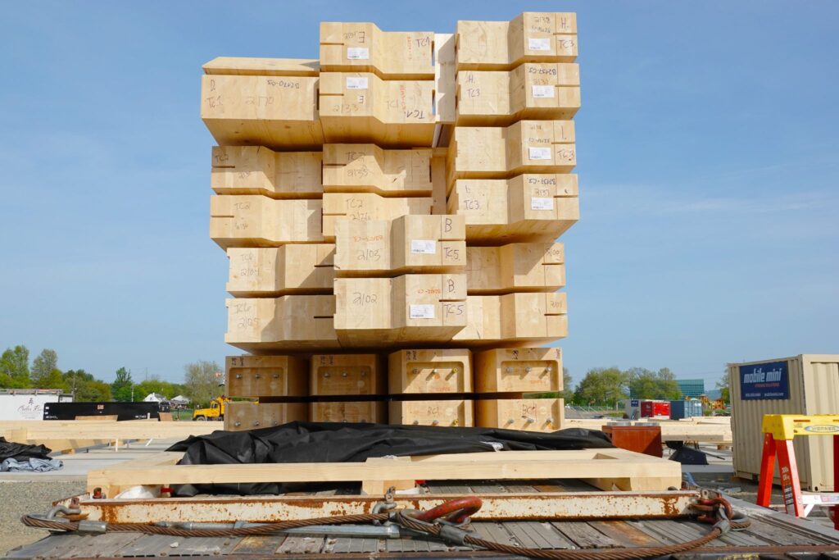Project Overview
A significant architectural achievement combining timber and steel in portal frame construction spans 280ft (85m) over a soccer court at the Community Lifestyle Center, demonstrating innovative hybrid structural engineering.
Technical Specifications
| Parameter | Detail |
|---|---|
| Span Length | 280ft (85m) |
| Structure Type | Timber-Steel Portal Frames |
| Assembly Method | 3-segment preassembly |
| Primary Use | Soccer Court Coverage |
| Material Integration | Hybrid Glulam-Steel |
| Installation Phase | In Progress |
Structural Components
| Element | Material | Function |
|---|---|---|
| Top Chords | Glulam | Compression |
| Bottom Chords | Steel | Tension |
| Struts | Glulam | Compression |
| Web Members | Steel | Tension |
| Gable Walls | Glulam/Steel | Lateral Support |
| Bracing | Light Steel | Tension System |
Technical Innovation
The design features:
. Material optimization
. Load distribution efficiency
. Structural hybridization
. Assembly optimization
. Installation efficiency
. Performance enhancement
Construction Benefits
Key advantages include:
. Rapid installation
. Optimized material use
. Enhanced aesthetics
. Structural efficiency
. Environmental sustainability
. Cost effectiveness
Discover more from Construction Methodology
Subscribe to get the latest posts sent to your email.

